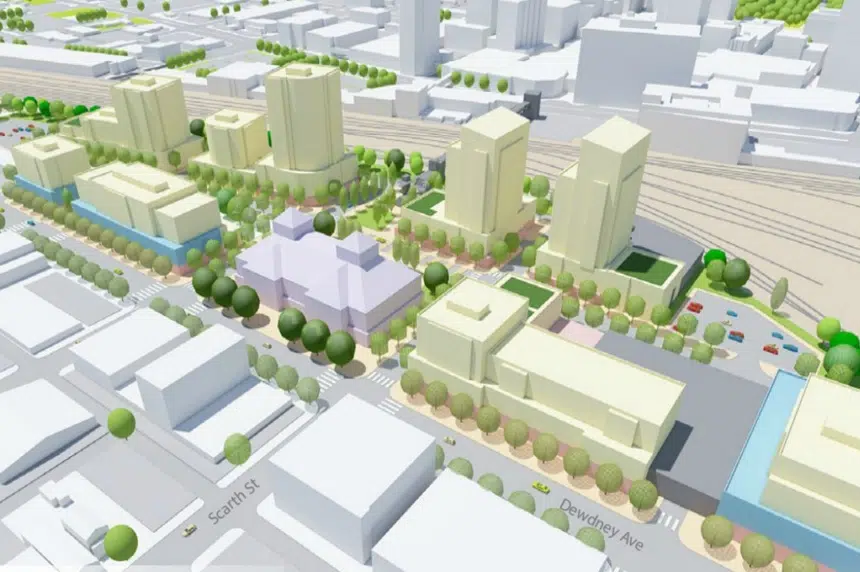The City of Regina is looking for the public’s input when it comes to shaping 17 acres of land said to complement the Warehouse District and the downtown.
The former rail yard along Dewdney Avenue and right behind Casino Regina is a piece of land destined to become a mix of businesses, residences and other multi-use facilities.
Hundreds of residents already provided their feedback in early December during an open house and online survey. The city used that and came up with three different redevelopment concept plans that were unveiled to the public earlier this week during another open house.
Concept A includes a central, multi-purpose public market venue. Two parks, a grocery store, shops, restaurants and residential dwellings all surround it.
Concept B is more retailed focused. It features a walkable outdoor shopping area, hotel and movie theatre. Shops, restaurants and a grocery store are part of this plan too, along with a central public market building. In addition, there are plans for an outdoor market square. Office space and residential units would be included.
Concept C is centred more around culture. This concept includes a modern concert hall or theatre. There’s space for a library, community centre or college/university. A hotel, office space, restaurants, residential dwellings are included. So too is a park or civic square where outdoor public events can happen.
The city’s director of major projects Kelly Scherr said these concepts will be available to see for the next couple of weeks online where further input will be gathered. She doesn’t envision the city necessarily selecting Concept A, B or C. Instead, she sees the city selecting bits and pieces from each concept.
The city is asking for the public’s input on the three concepts.
Scherr expects a final concept report to be submitted to city council sometime this summer.











