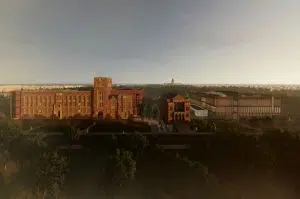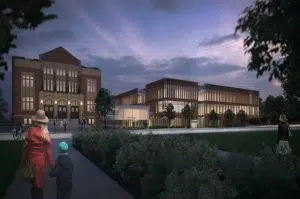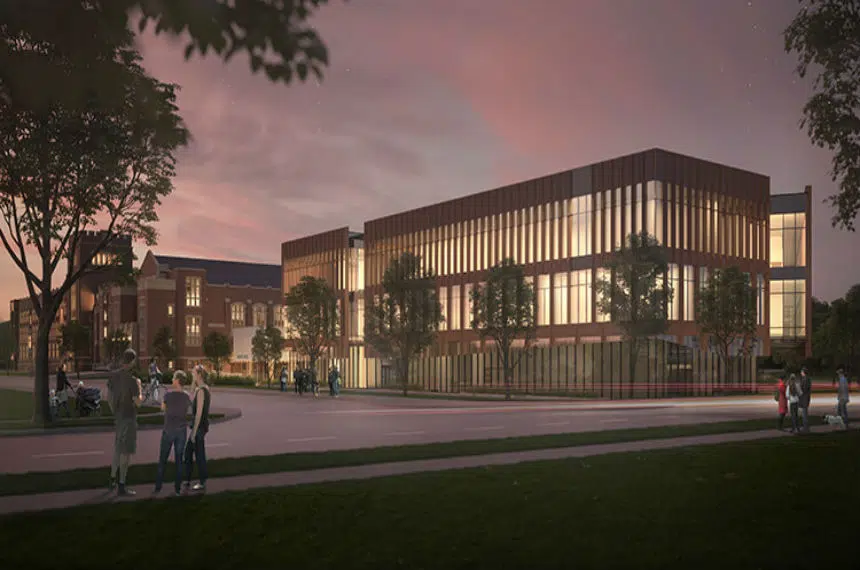Conexus Credit Union is showing the public what its new head office in Wascana Park will look like.
When the city first approved the transfer of land to the university to allow the bank to build in the park in 2016, the idea sparked public backlash, with protestors arguing a commercial business development did not belong there.
Conexus cites community benefits, public space

A conceptual design of the new Conexus Credit Union head office attached to the west side of the historic Darke Hall theatre on the College Avenue campus in Wascana Park. (Conceptual Render by P3A)
Following the design presentation Wednesday, Conexus CEO Eric Dillon expressed hope that people will come around and appreciate the plan to solve a business issue while helping revitalize the old College Avenue Campus and historic Darke Hall theatre.
He said the College Avenue campus buildings are important to the park and city, perhaps just as important as the trees and natural landscapes.
The building itself will include infrastructure for solar power and offer public spaces like courtyards, a café, bike racks and a hub for community entrepreneurs. A connection to the new building will also be attached to the historic Darke Hall through a glass atrium, which is meant to be a shared space for the university theatre and to offer accessibility options which didn’t exist in the old building.
In addition to the $8.2 million direct cash donation from Conexus to the U of R for the College Avenue Campus Revitalization project, Dillon said attaching the two buildings will provide approximately $10 million in shared infrastructure.
“The university’s own estimate is that’s an additional $10 million of offset costs for them. Had we chosen to just gift the money and then build elsewhere, those benefits wouldn’t be available to our university,” Dillon said.
Plans for construction also include a new water line to Wascana Pool and a realigned entrance to Wascana Drive off College Ave.
U of R President says partnership saved College Avenue campus
University of Regina President Vianne Timmons said the Conexus partnership saved both Darke Hall and the College Avenue campus, which serves 8,000 learners from newborns in music classes to people in their 90s taking lifelong learning programs.
“I had a choice,” Timmons said. “It was at the point to close them down and really demolish them or to figure out a way to revitalize them and that was my choice.”
After years of fundraising for the $67 million project fell short, a federal funding opportunity popped up but was only available if the university could match $27 million. The university put out a request for proposals to find an innovative solution in 2016, and Conexus responded with a direct donation that allowed the university to match that funding and pay for the project.
During the presentation, Timmons said the public consultation process on the project involved two public forums advertised in the newspaper along with emails to 25,000 stakeholders and meetings with special interest groups.
Timmons said she is particularly excited to see Darke Hall back in use and restored to its former glory, noting that due to accessibility standards and building code issues the hall was used very rarely for specific occasions during her tenure at the university.

Conceptual art showing glass atrium connection between new Conexus head office and Darke Hall on the College Avenue Campus in Wascana Park. (Conceptual Render by P3A)
“We’ll have performances, the university will use it for key lectures, so I see it as open and vibrant and used all the time, as it was when it was first built,” she said.
Blending old with new: architects explain design
James Youk is the primary architect with P3Architecture (P3A) in Regina. The company has a 60-year history in the city, designing the SaskPower building, the RCMP Heritage Centre and the Research and Innovation Centre at the U of R.
“I think it’ll be a new landmark in the city and I think it will really be accepted as part of the collection of buildings that make up College Ave campus,” Youk said.
The architect described the Darke Hall atrium as a “gentle reach out to the historic buildings” while respecting the original architecture.
“I think that when people come to understand how we have taken some of those key features of the collegiate Gothic buildings and reinterpreted them in a modern way, they’ll come to respect the approach that we’ve taken,” he said.
Youk said drawing the plans for the modern building involved a lot of studying of the original Gothic-style architecture of the College Avenue buildings, along with original plans for the park to include buildings dating back to 1912.
“The master plans do identify building sites in the park and this is, again, part of the balance of the park-like setting – the open space – with buildings in that landscape,” explained Donald Luxton, the historical conservationist who consulted on the project with the P3A team.
When you look at the original plans, he said Wascana Park was never actually meant to be a “no-touch landscape and natural park”
“It was always a designed landscape and it was always meant to be the functional heart of the city,” Luxton said.
From his perspective, Luxton said the Conexus project will breathe new life into the College Avenue campus through a restored and rehabilitated set of buildings.
“These buildings were not functioning as a credit to the City of Regina. They will in the future.”











