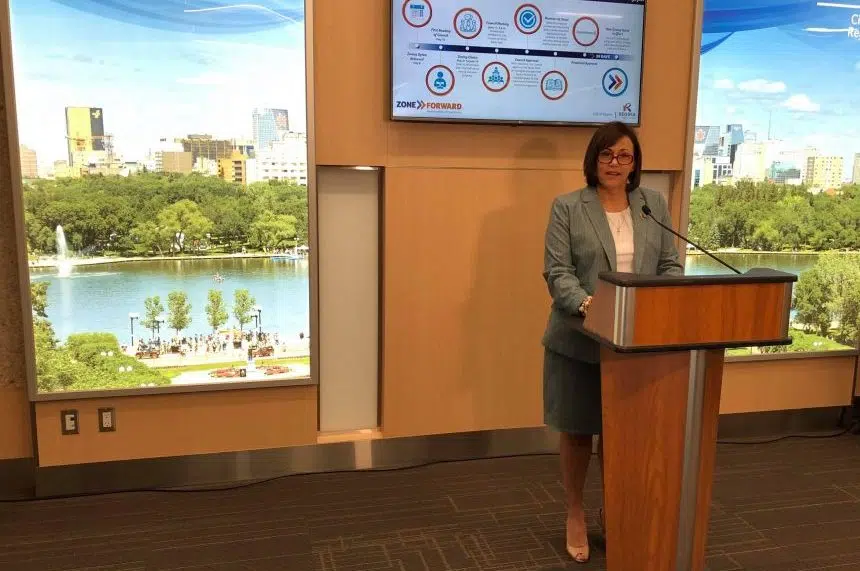Regina’s proposed new zoning bylaw will be presented to city council during a special meeting on Wednesday.
The bylaw is the primary tool used to regulate and develop land in the city and affects property owners in several ways including if they want to build a home, deck or garage.
After a public consultation period, the city made three changes to the proposed bylaw.
The first was to remove a regulation from the proposed bylaw which sets a maximum garage width in residential zones. The goal was to limit the width of front facing garages depending on the width of the lot, to encourage more active pedestrian spaces. However, the city heard from developers that it would have had unintended impacts on the housing market. Developers planning to build homes with a two-car garage would need larger lots.
The city also removed regulations allowing new residential zero-lot developments, where homes would have been allowed to be built right up to the property line. During the consultation period, the city found members of the public were opposed to this idea.
The third change was made after concerns from residents about losing park space. The proposed consolidation of public service and institution zones has been scrapped.
“We heard feedback from residents that were concerned about what this would mean for park spaces, the potential for development in park spaces that they would like to see preserved purely as natural park spaces,” said Lauren Miller, manager of city projects.
Overall, the proposed zoning bylaw reduces the total number of zones from 188 to 42 in an effort to align them more closely with the city’s Official Community Plan.
There’s a bigger focus on mixed use developments under the proposed bylaw, encouraging the gradual mixing of residential and commercial developments in traditionally commercial areas.
The bylaw also sets infill development regulations which include building height restrictions, setback requirements and first floor height limitations.
“We’ve instituted an infill boundary, which new regulations will apply, to help keep the character of those neighbourhoods,” said Diana Hawryluk, executive director of city planning and community development.
Maximum heights of buildings will be set at 8.5 metres. If buildings on either side of the lot are already higher than that, there may be some wiggle room to increase that height to better fit in.
Hawryluk said the proposed bylaw does not dictate the architectural guidelines or the design of the buildings.
Regina’s proposed zoning bylaw also supports the development of what it calls complete neighbourhoods. Those areas allow a mixture of building types, encouraging neighbourhood hubs. This also would require bicycle parking areas to encourage active transportation.
After first reading by city council on Wednesday, drop-in zoning clinics will be held between May 21 and June 14 where the public can have discussions about their property with city staff.
The proposed bylaw would then have to be approved by city council and the province before it comes into effect.
The city has also started to mail out a formal notice about the zoning bylaw to property owners. You can learn more about the zoning bylaw here.











